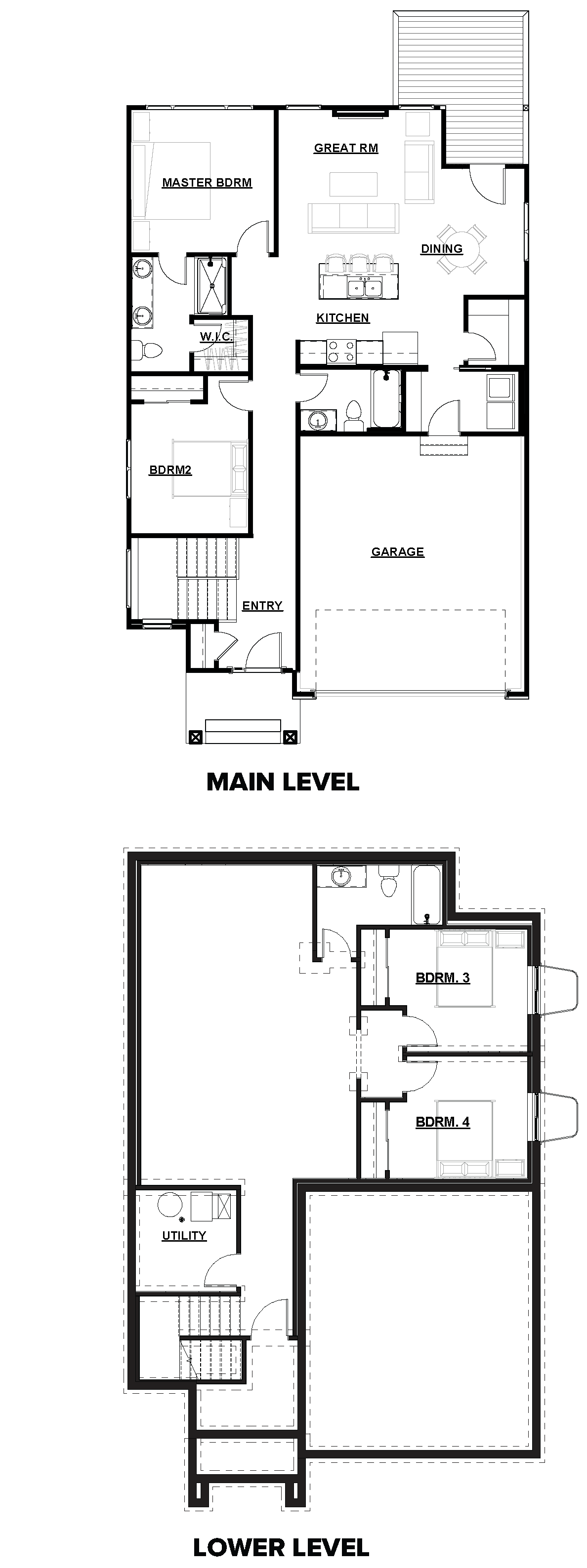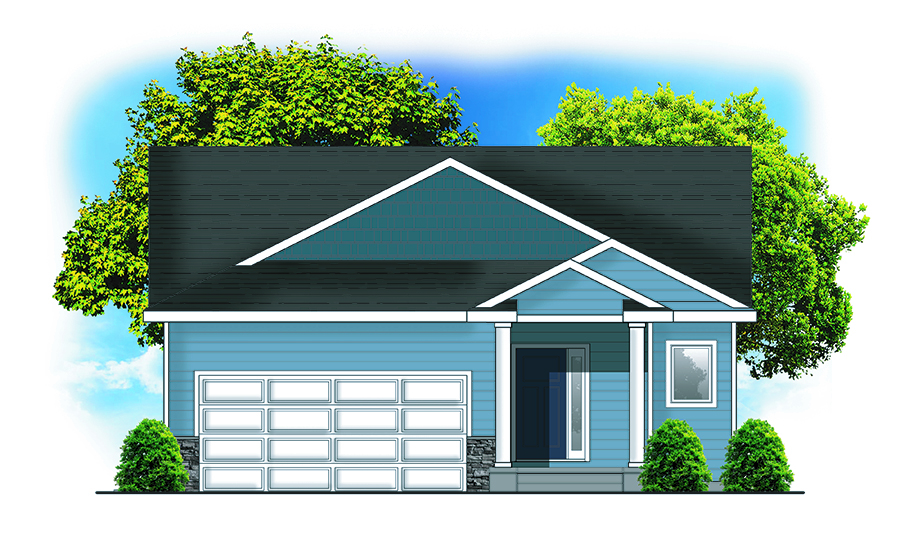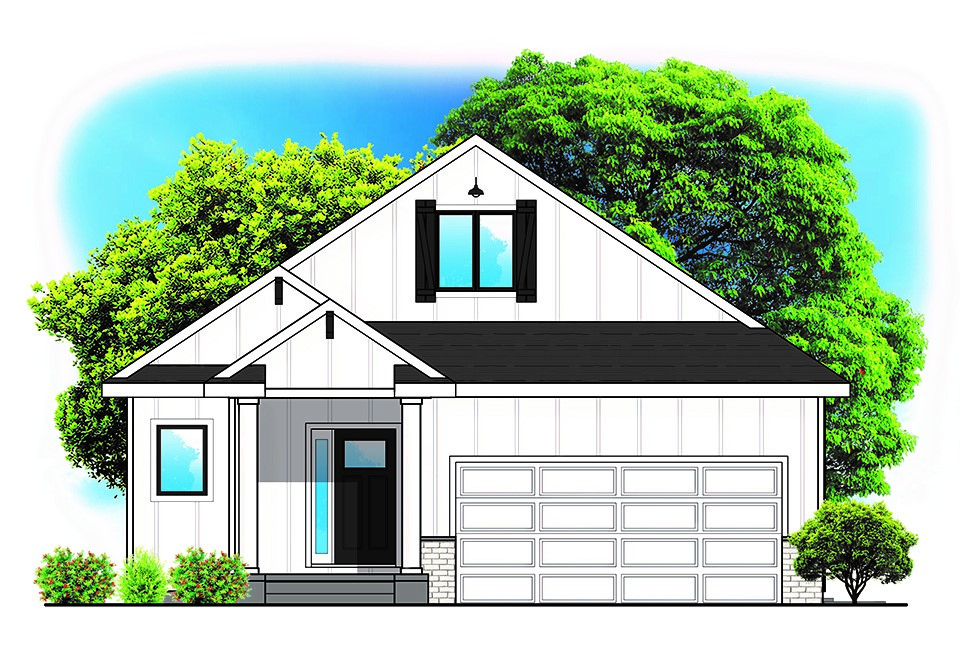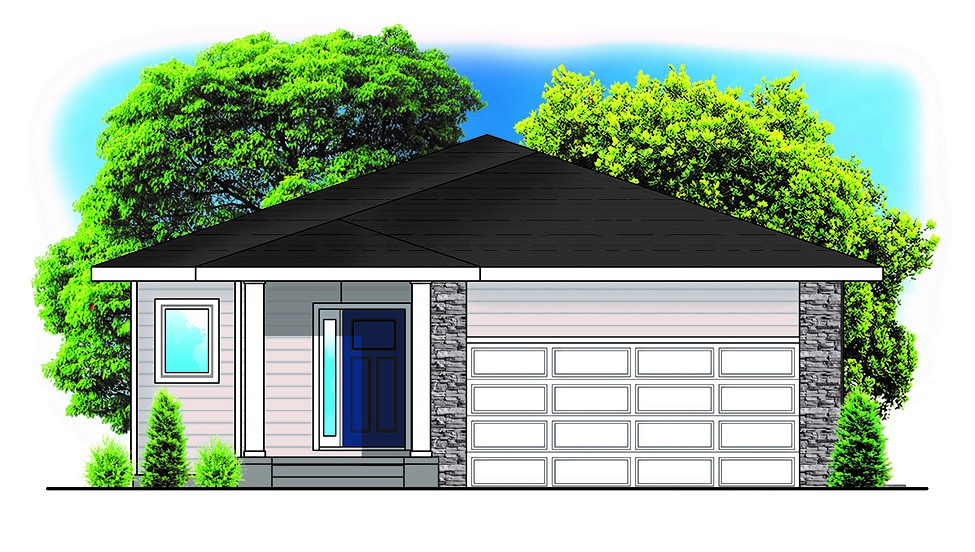



Tanzanite Homes does not guarantee the information describing these properties. Photo- are artist's conception - elevations and options are for illustration purpose and may vary at time of construction. Options and prices may change without notice. Interested parties are advised to independently verify this information through personal inspection or with appropriate professionals.
Maple Tanzanite Series
Tanzanite Homes' Maple ranch features 2 bedrooms on the main and 2 bedrooms in the lower level. Its spacious design offers 2,082 square feet of finished living space. The centralized kitchen has a tremendous walk-in pantry. The primary suite has a double vanity, and walk-in closet and the second bedroom makes for the perfect office for anyone who works from home. The large great room features a welcoming fireplace. The finished lower level has 2 additional bedrooms, a full bath, and a large family room. This plan also includes quartz countertop, hard surfaces throughout most of the main level, maintenance-free vinyl siding, and a passive radon mitigation system. This home includes the following: electric range, dishwasher, microwave, soft close drawers on kitchen cabinets, and hardware on kitchen cabinets. No closing costs or origination fee through preferred lender.
 2082 sqft
2082 sqft 4 Beds
4 Beds 3 Baths
3 BathsView Interactive Floor Plan
