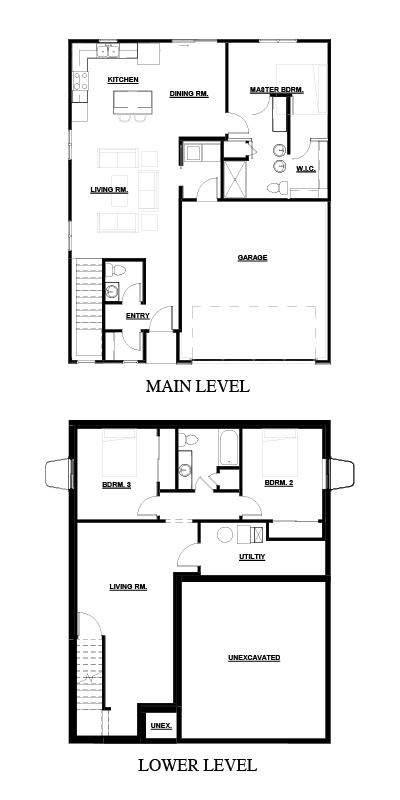
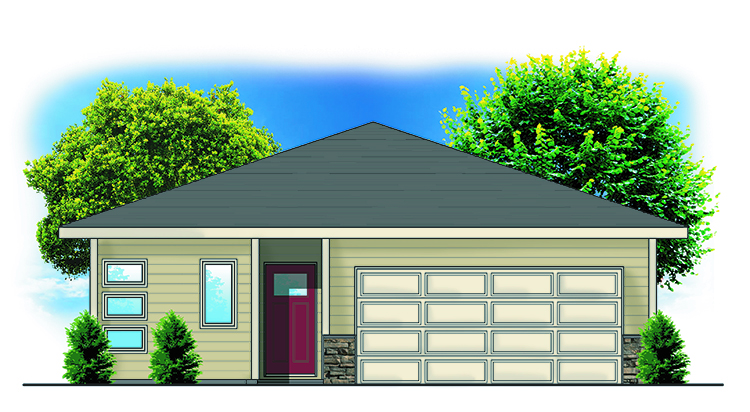
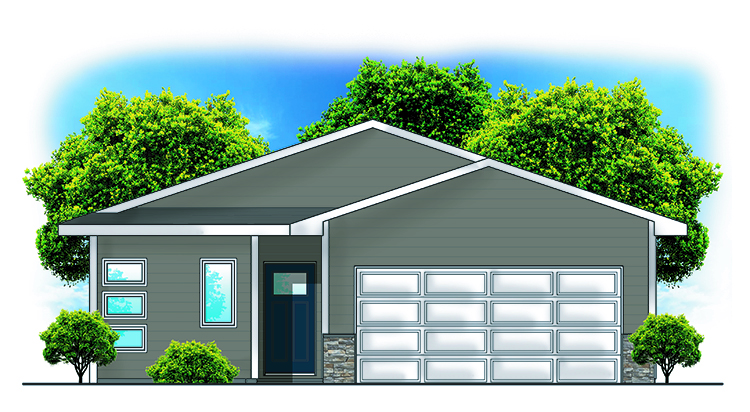
Tanzanite Homes does not guarantee the information describing these properties. Photo- are artist's conception - elevations and options are for illustration purpose and may vary at time of construction. Options and prices may change without notice. Interested parties are advised to independently verify this information through personal inspection or with appropriate professionals.
Brookside Streamline Series
Have you been thinking of buying a new home this year? Then look no further than this Tanzanite Homes’ Streamline Series, Brookside ranch plan! This property has everything that you have been looking for in your first or next home, including 3 beds, 2.5 baths, and a 2-car attached garage. The home features plenty of storage throughout, with over 1,755 total square feet of finished living space. Enter the front door of your new home off the covered front porch, and be greeted by luxury vinyl plank flooring, painted trim, recessed lighting, and a spacious living area. The primary suite is on the main floor plus more bedrooms are located on your finished lower level. You will want to see this beautifully designed kitchen for yourself! Featuring plenty of cabinets, quartz countertops, recessed lighting, and stainless appliances. 10 x 10 green treated deck off the back of the home. 9 foot ceilings on the main floor with 8 foot ceilings on the lower level. This property features maintenance-free vinyl siding, and a passive radon mitigation system. This home offers a streamline process and streamline design at an unbelievable affordable price. Designer-selected color packages are preassembled for easy decision-making. Several elevations to choose from all with great curb appeal. Streamline Series homes include the following: washer, dryer, electric range, refrigerator, dishwasher, microwave, and blinds package. No closing costs or origination fee through preferred lender.
 1755 sqft
1755 sqft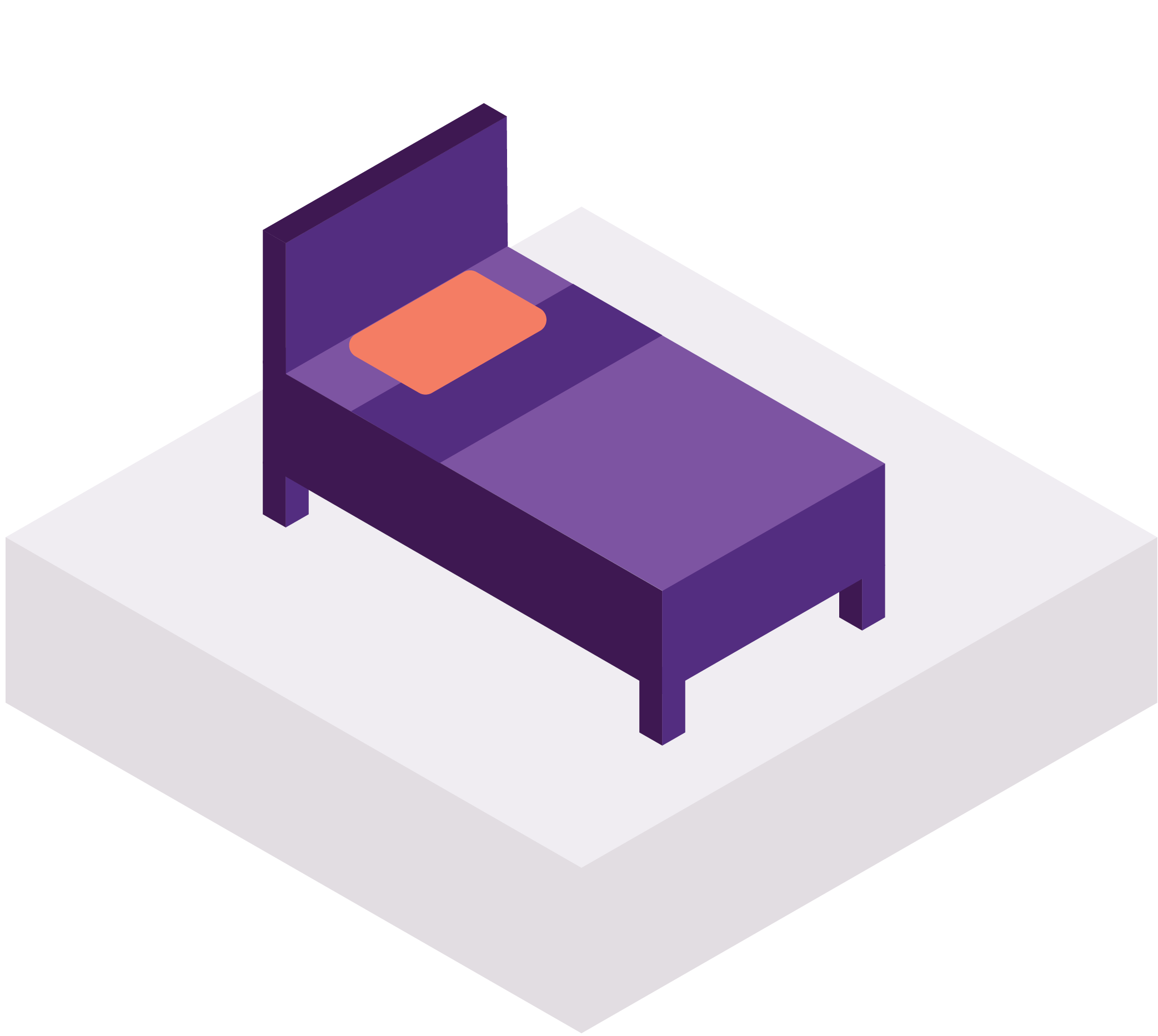 3 Beds
3 Beds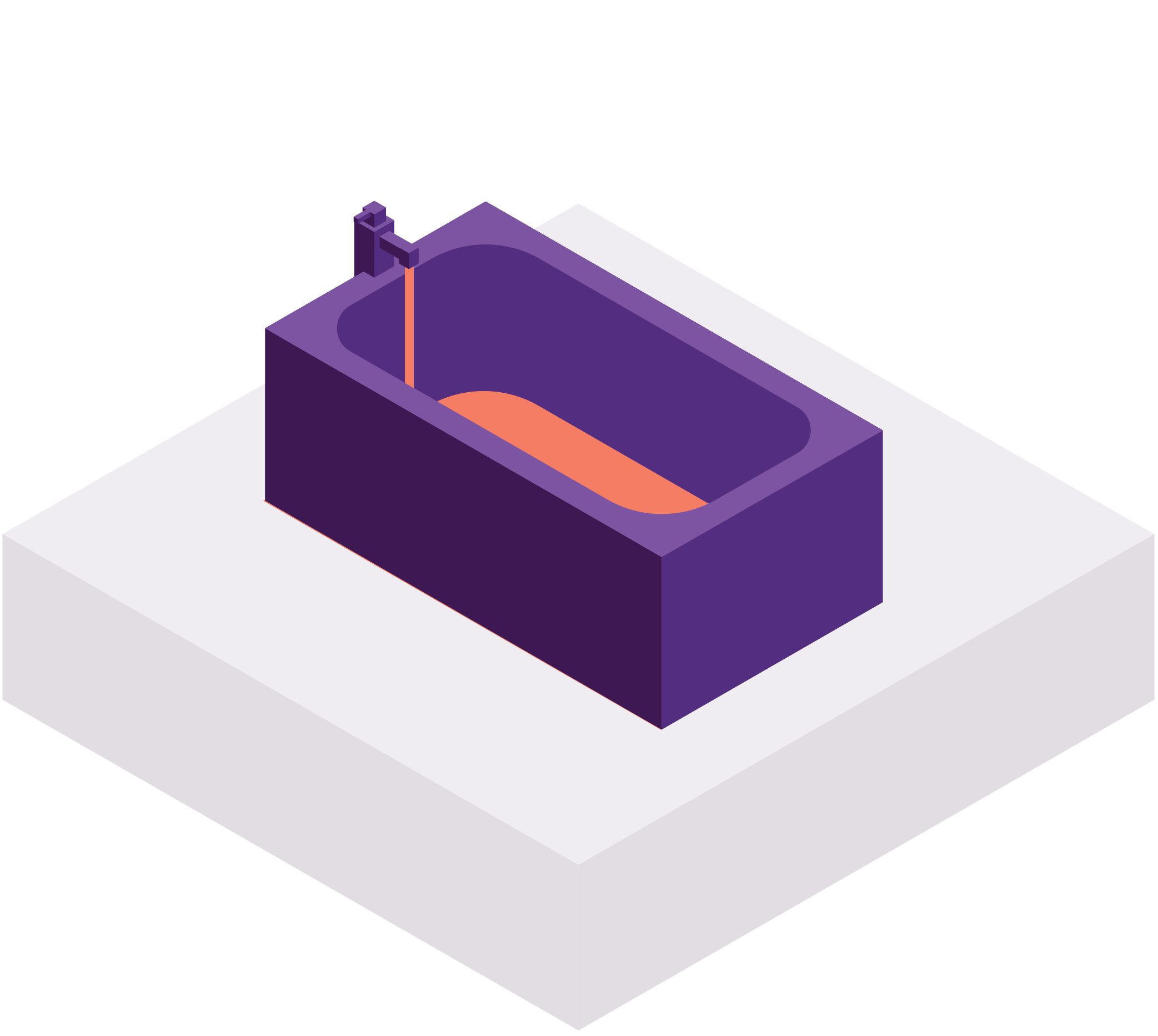 2.5 Baths
2.5 Baths$298K – $450K*Average Cost To Build a Streamline Series Home.
Request Plan DetailsView Interactive Floor PlanView Interactive Floor Plan 2
